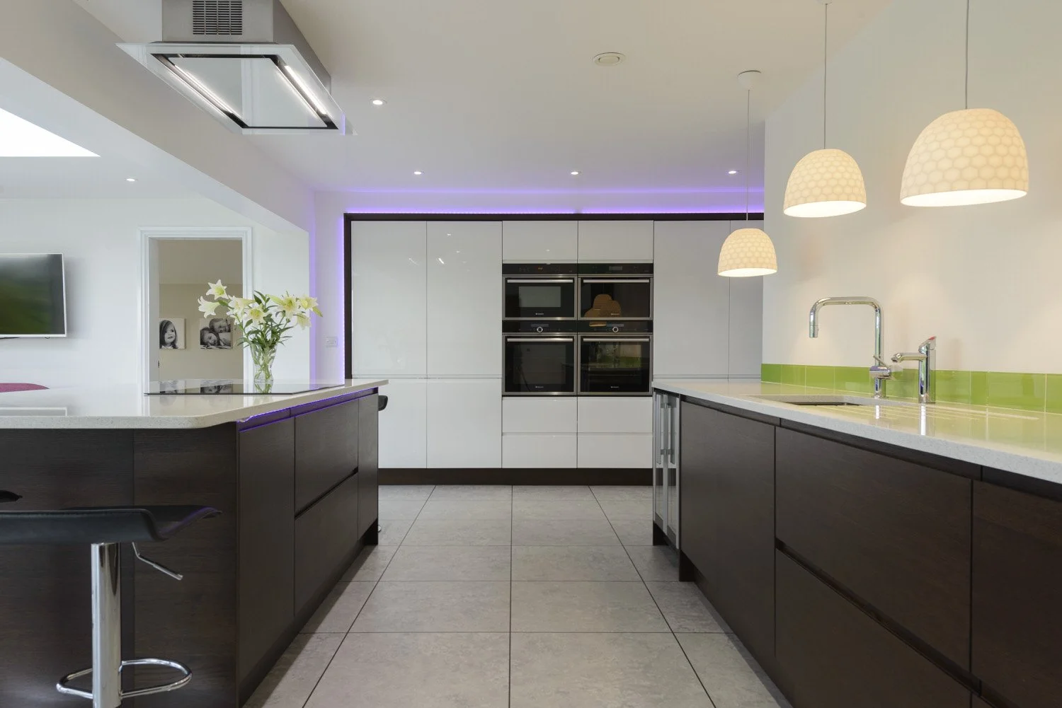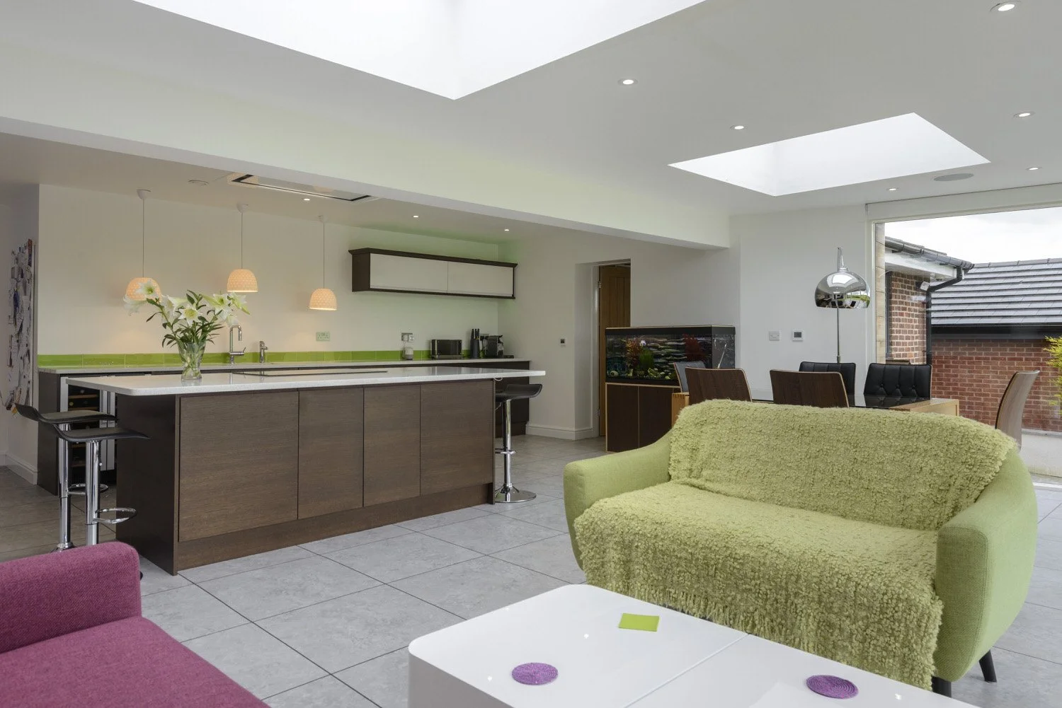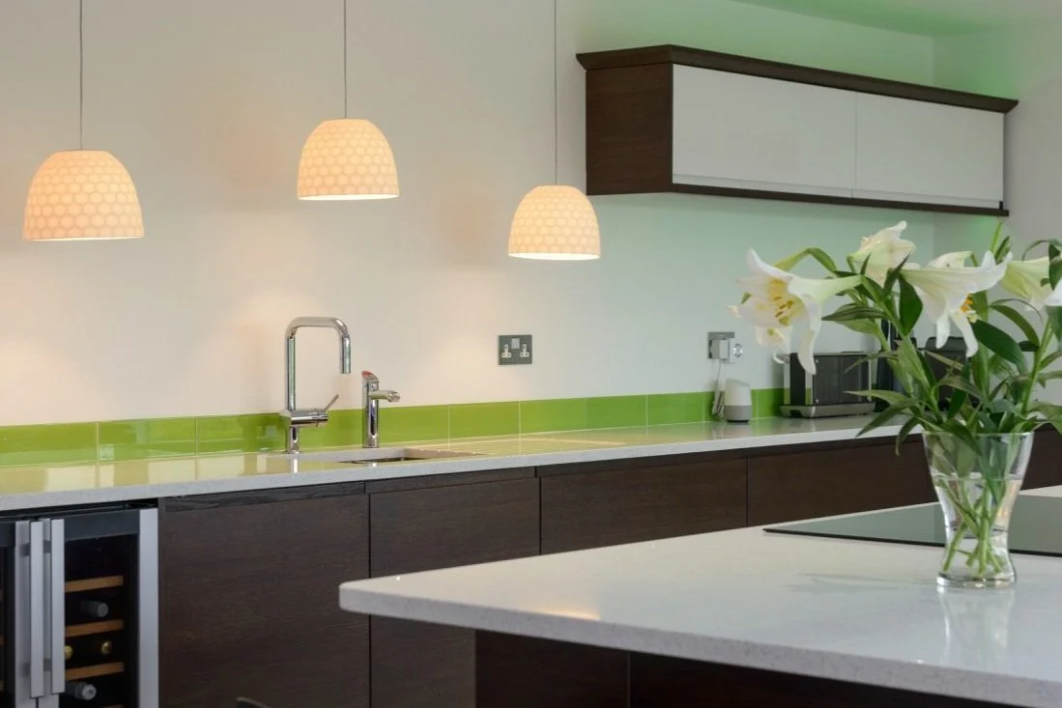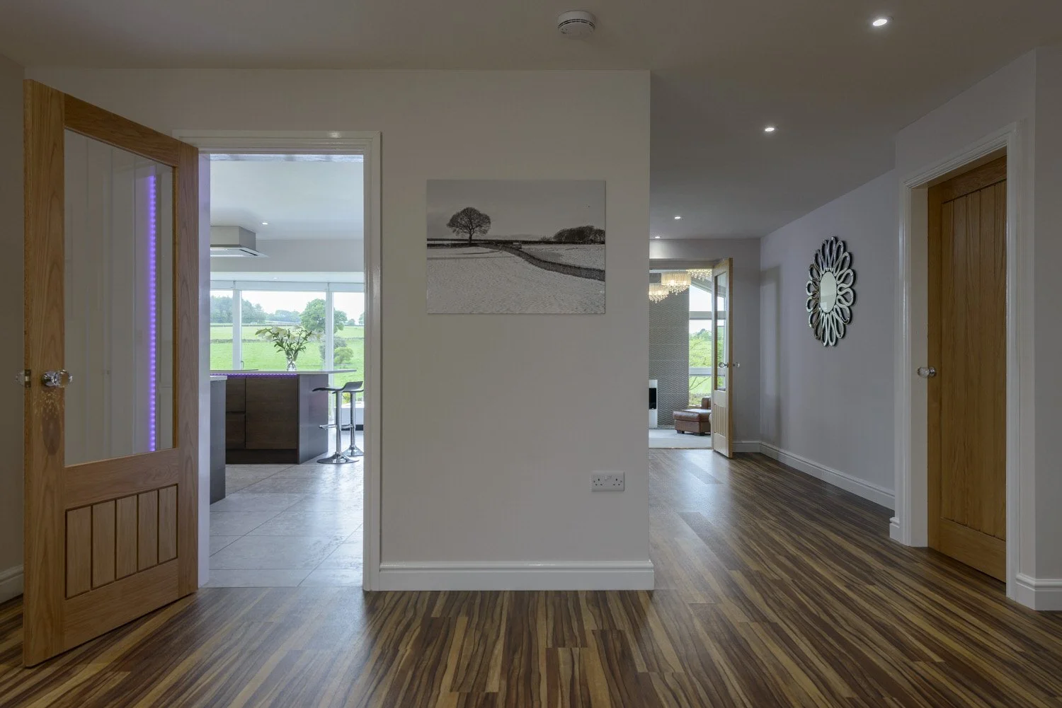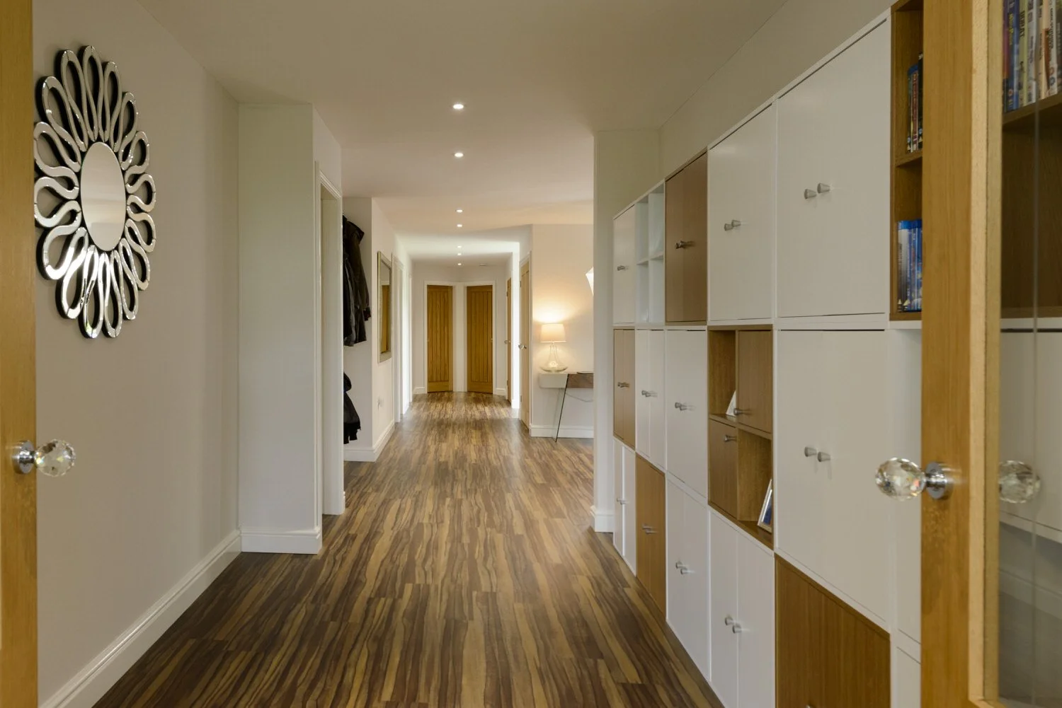Transforming Tradition: A Bungalow Reimagined by MAD Architects.
When MAD Architects took on the challenge of reinvigorating a seemingly standard 3-bedroom bungalow, little did we know it would evolve into a tale of contemporary brilliance on the outskirts of the Peak District.
Project Details:
Location: Sheffield
Status: Complete
Scope: Extension and Refurbishment
MAD Architects embarked on a captivating journey, transforming a standard 3-bed bungalow on the fringes of the Peak District into a contemporary family sanctuary.
Original views were untapped, and interiors felt confining. MAD's remedy? Two striking rear extensions – a family dining haven and a chic living space, both adorned with expansive glazing to unveil breathtaking countryside panoramas.
A harmonious front extension seamlessly integrates, introducing extra bedrooms, a utility room, and a sleek bathroom, blending modernity with the neighbourhood's charm.
Internally, walls disappeared to craft a lavish master bedroom, while a slice of the garage birthed a stylish home office. Navigating the enlarged space is an experience, with an open-plan entrance and hallway boasting both functionality and a touch of sophistication, including a chic display area.
MAD Architects' touch has elevated this bungalow into a modern masterpiece, where every room whispers stories, and each view is a portal to potential.
In the hands of MAD Architects, this once-typical bungalow has emerged from its cocoon, transforming into a contemporary masterpiece that respects tradition and boldly redefines it.
Welcome to the new narrative of modern living, where every room tells a story, and every view is a window to possibility.

