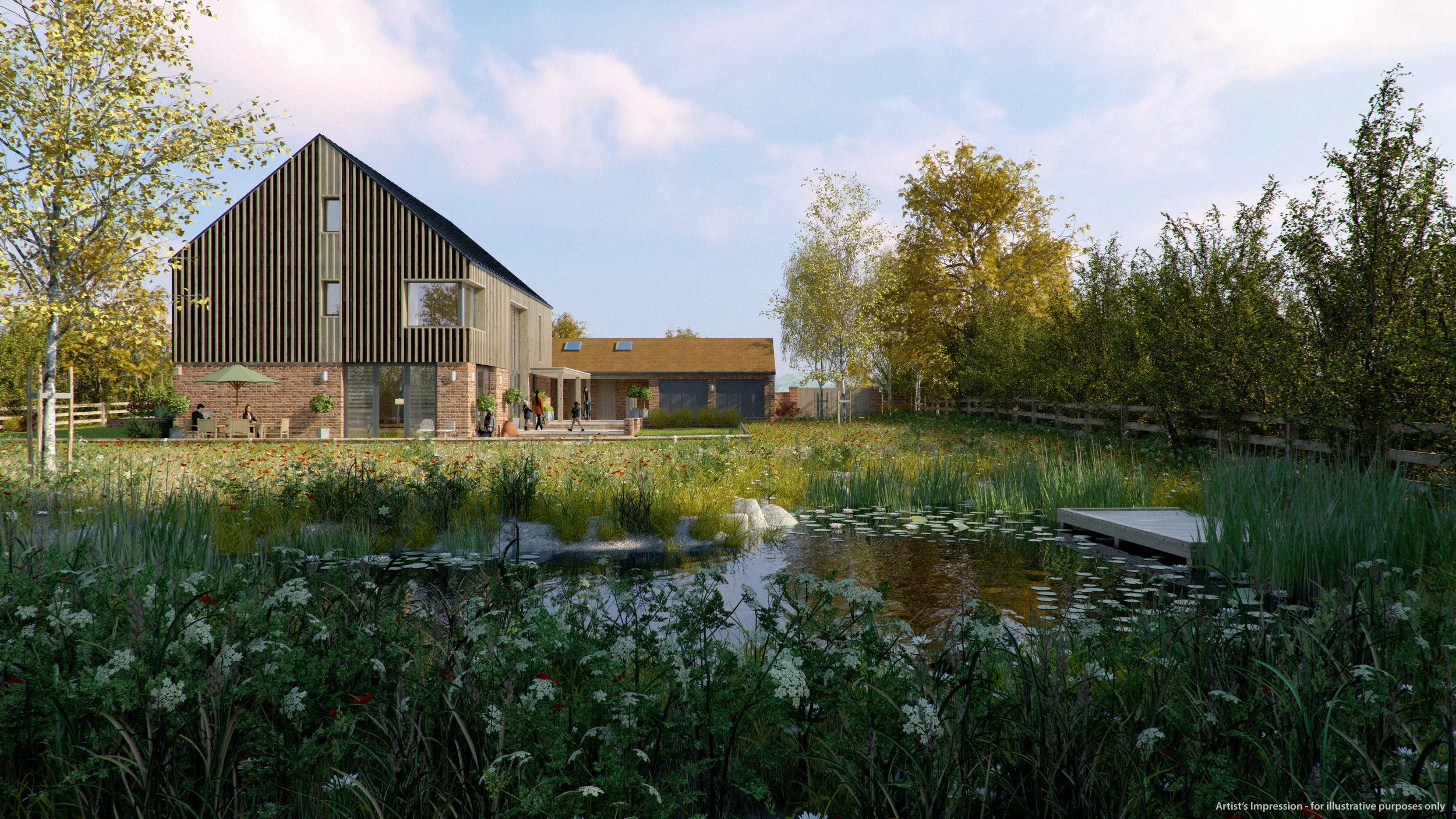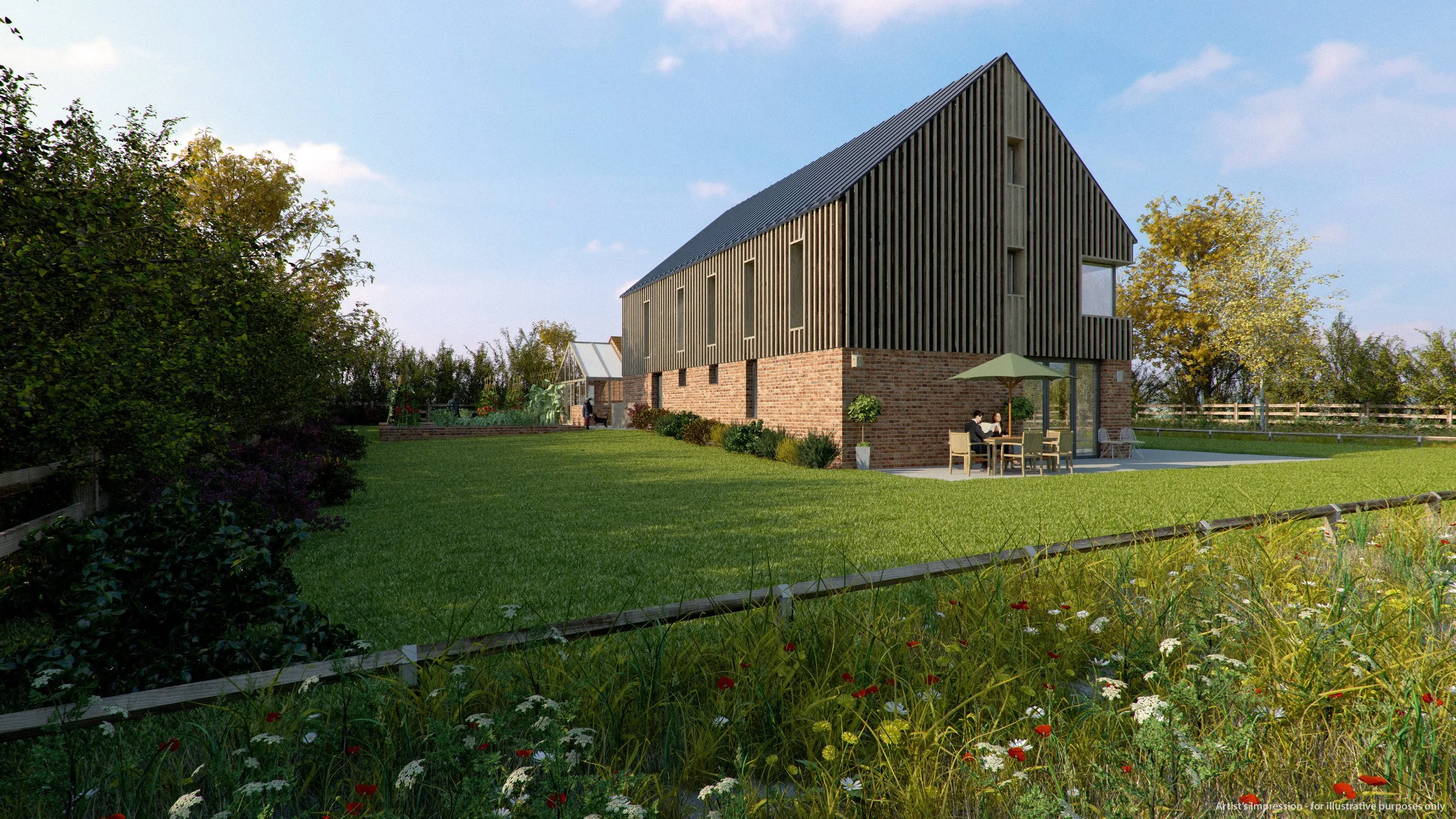MAD Architects has been commissioned to design a new build house that will provide a long-term sustainable family home.
Inspired by local farm buildings, the design mirrors the surrounding area's character.
Project Details:
Location: Chesterfield
Status: Design Development
Scope: Passivhaus Design
The house has been designed to meet Passivhaus standards and will use an innovative palette of materials to enhance the buildings.
MAD Architects proudly embarks on an exciting project – the creation of a new, sustainable family home in Stanfree.
Commissioned for their renowned design expertise, our team is dedicated to delivering a residence that not only meets the rigorous Passivhaus standard but also stands as a testament to innovative architectural brilliance.
The design concept revolves around a carefully curated palette of materials meticulously selected to enrich the aesthetic of the building.
Inspired by the charm of local farm buildings, the architecture mirrors the surrounding area's character, seamlessly blending tradition with contemporary sustainability.
Situated just beyond the established settlement limits of Stanfree, our proposed dwelling boldly challenges conventional norms. Adjacent to the boundary and existing residential development, the project ventures into uncharted territory, pushing the boundaries of architectural innovation.
MAD Architects is not merely crafting a house; we are shaping a sustainable haven, a harmonious blend of cutting-edge design and environmental consciousness.
With this design we redefine what a family home can be – a beacon of sustainable living in the heart of Derbyshire.





